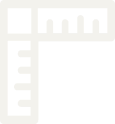The process of developing each new project follows specific steps, from the original designing phase to the construction’s completion. This core element ofStephanos Vasdekis’ methodology, ensures the successful completion of every small or big scale project.
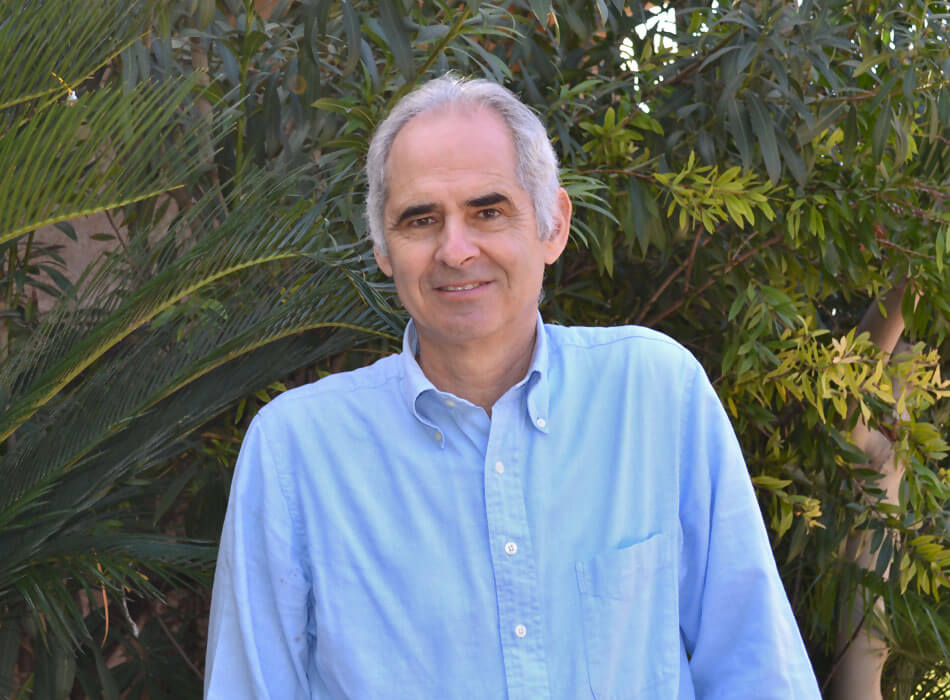
First Contact
After the initial contact regarding a new project, the first meeting with the client is almost always held at the plot where the future construction will be located. Firstly, our team notes the plot’s basic characteristics such as location, orientation, view, if the plot is sloped, position of neighboring constructions etc, that define the design’s basic principles. At the same time, the owner and the architect exchange their first thoughts on how the project should handled.
Sketches and initial drawings
Architectural Preliminary Design The first stage of every project is the architectural preliminary design, where we record and process the entire project’s data, which strongly define the final result.
We look into building restrictions and the peculiarities of the area and through exploratory meetings with the owners we take note of their needs and whishes.
After we set the facility program, the operating requirements and decide on the building’s aesthetics, we search through a wide variety of alternative scenarios with the help of sketches and drafts. That way, we offer the owner the chance to choose the one that fulfils their needs in the best way possible. During the selection process, we use our many years of experience to guide the client towards the ideal solution, while taking into account all the relative parameters.
Main Design
1 Final Architectural Design
After looking through the extensive preliminary designs and choosing the ideal solution, we go forward with the final architectural design. During this stage we accurately design the building, targeting at fine aesthetics and fulfilling the owner’s objective needs as well as their whishes. We use the microclimate’s characteristics in the area to our advantage and through new technologies we design environment friendly, green buildings. We aim at constructing timeless and durable buildings, while always keeping in mind and respecting the client’s budget.
During the final designing stage we proceed to a complete presentation of the future building with detailed designs, 3D photorealistic renderings (images and videos) and house models. Thus the client is given the chance to see the final realistic image of their building, early on.
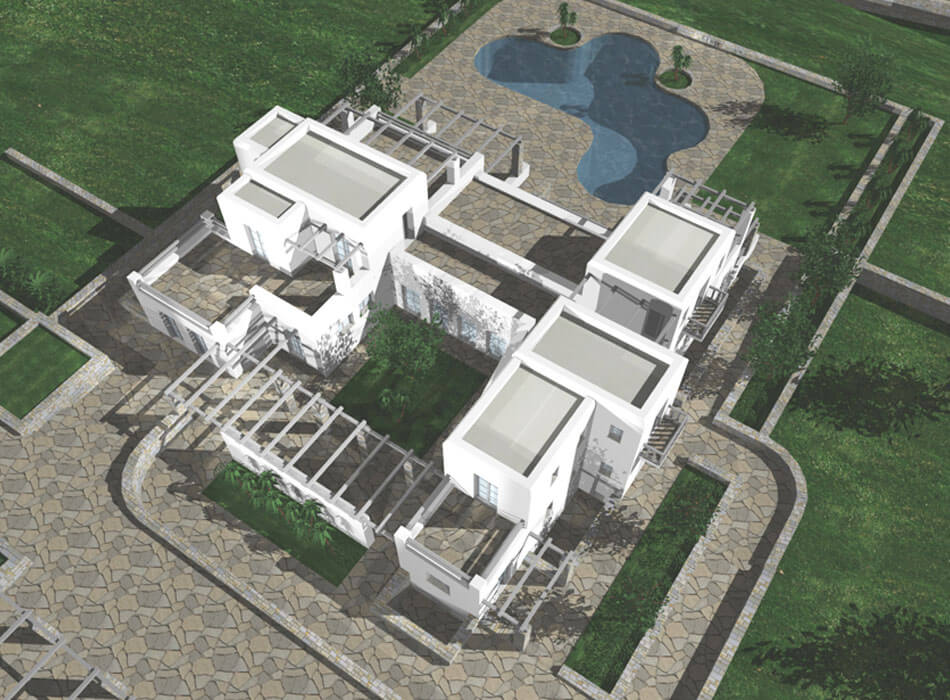
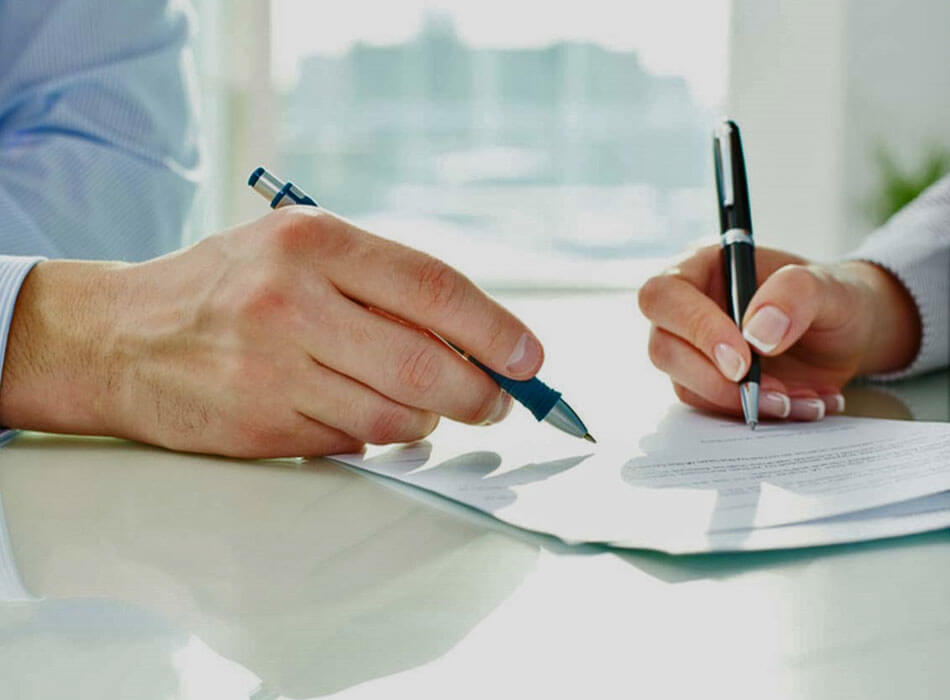
2 Building permits issuance
The design process is concluded with the issuance of the required building permits from the competent body (construction service, archeological service etc). This procedure includes the production of a number of designs (topography design, architectural design, structural design, engineering design etc), as well as acquiring documentation and authorization from public sector entities, depending on the scale and aim of the project. Our office is prepared to handle and coordinate all the necessary specialists, as the project progresses.
3 Detailed design
After acquiring the required permits we proceed to the detailed design for the construction of every building. With the detailed design we set all the necessary details regarding building materials and their specifications.
Thus we create a detailed calculations issue, which includes construction designs, measurements and timetables. During this stage the materials and the construction modern techniques are explicitly specified. This guide is being used throughout the entire course of the project and it is updated depending on any particular needs that may arise during this complex phase of construction. The detailed design ensures the successful execution of the project, while adhering to the budget.
Our strong presence in the industry, as well as our unrivaled experience on complex building constructions enables us to respond to any arising problem by providing immediate solutions and offering alternative suggestions.
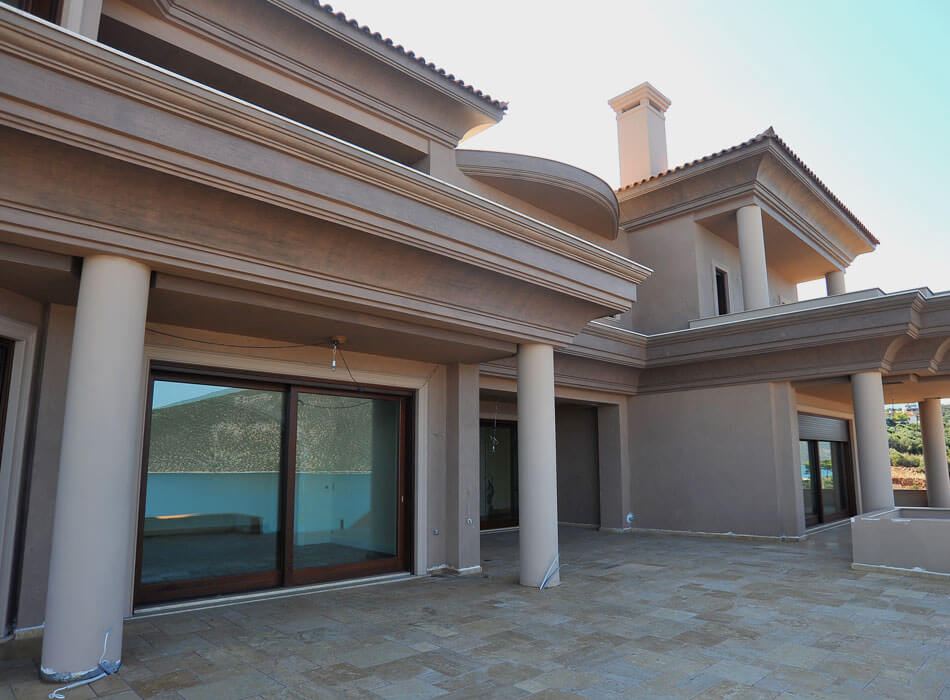
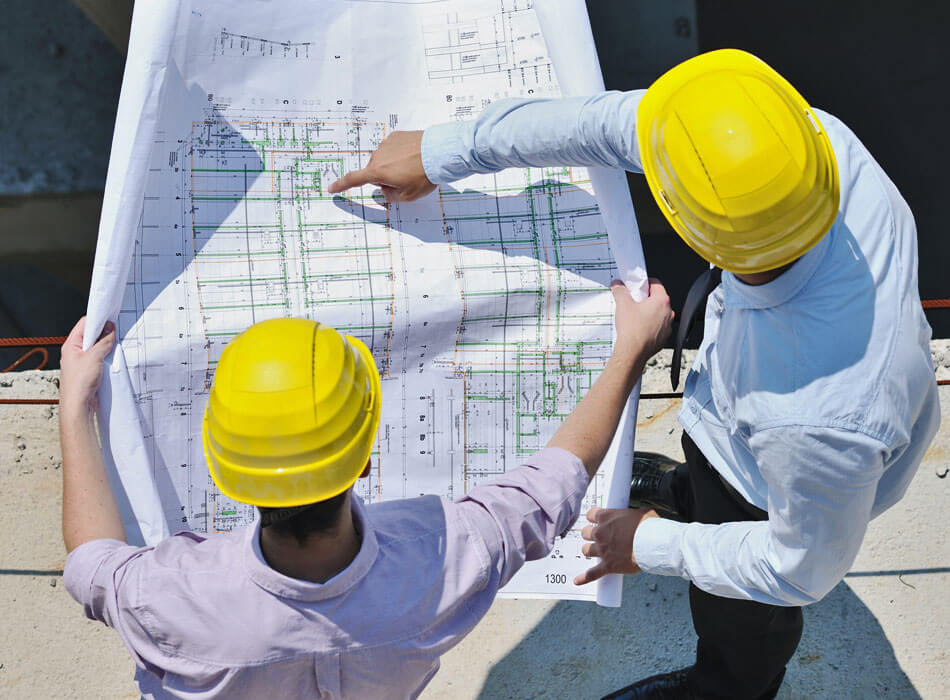
Construction
Construction supervision
During construction we supervise and track the work progress, while providing guidance using the detailed design. We update the design during every stage of the project, in order to conduct financial and quality checks while the construction progresses. During each project we ensure that all the required high standards are sustained to have a safe workplace for every one of our employees.
The construction supervision ensures that the project’s strict specifications are met, while adhering to the client’s budget.


