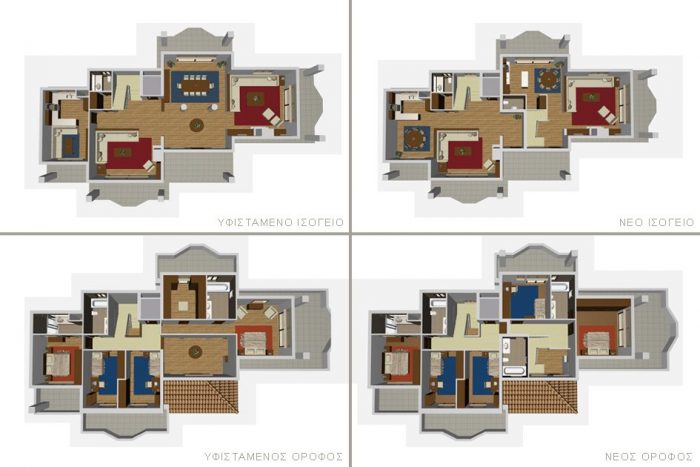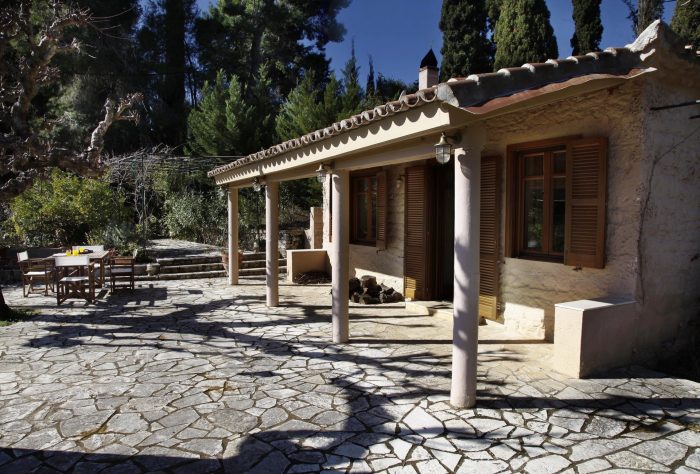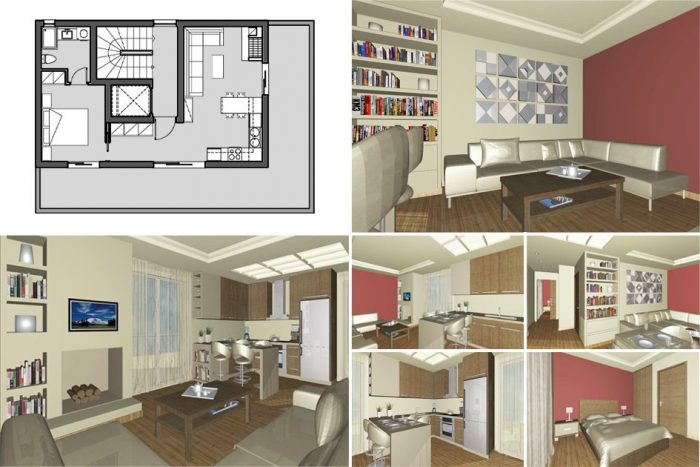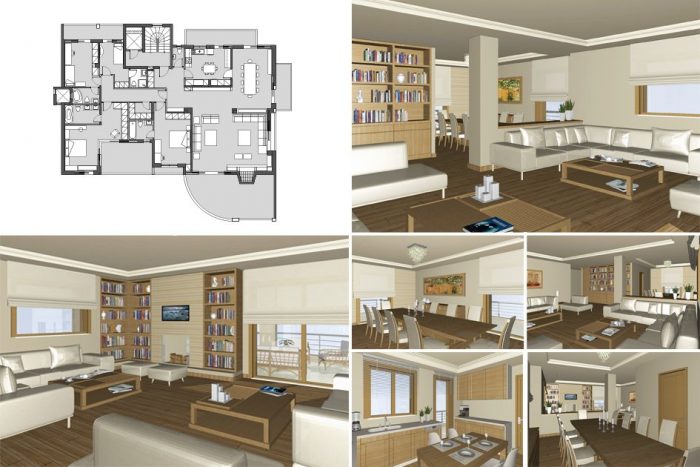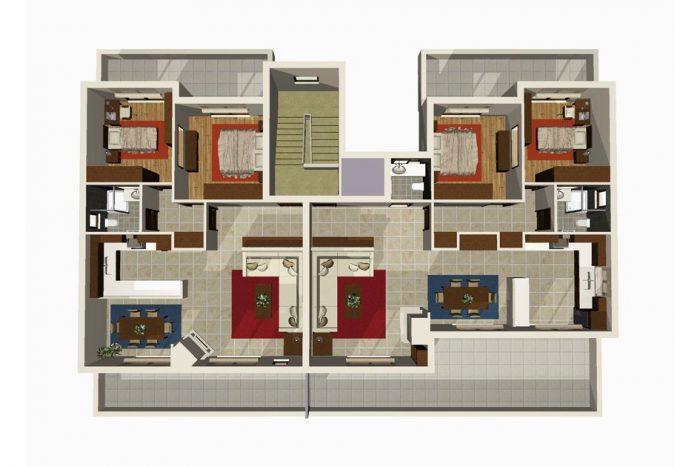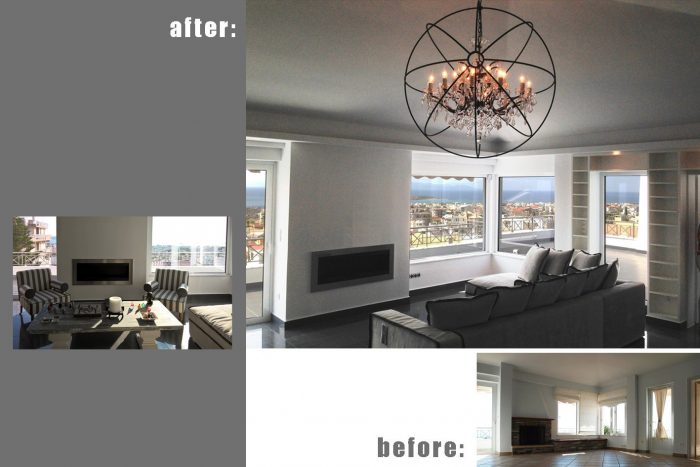HOUSING SEPARATION
Nowadays many owners are interested in dividing their existing apartment into two or more smaller apartments. The need for independent housing for other family members or their desire to live in a smaller space and use the rest of the space as an independent apartment, leads us to design and suggest to our customers different possible alternatives for such separation.
Prerequisites
During the process of the initial architectural study there are certain conditions that we must take into account to see if it is possible to separate both construction and urban planning based on current legislation.
The year of the building permit of the home or apartment building is necessary to see if it is mandatory to determine an additional parking spot. In the case of an apartment, the floor level largely determines the inconvenience caused to adjacent properties and neighbors. The ease of access of the new electricity and water supply, as well as the location of the new bathroom and kitchen, are studied in detail so that a solution can be applied in the construction in the best way.
All of the above are some of the key elements that are taken into account by Stefanos Vasdekis and Architects in designing the architectural solution and the financial budget of the separation. Then and only then is the customer able to decide if it is in his best interest to proceed with the separation.



